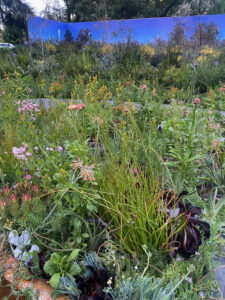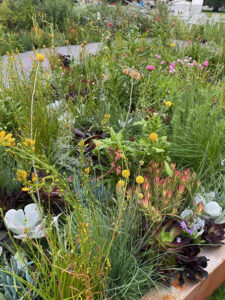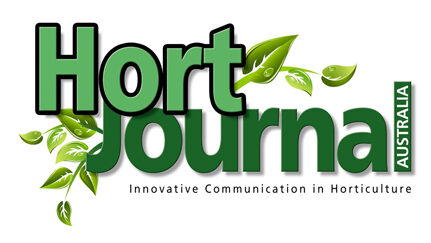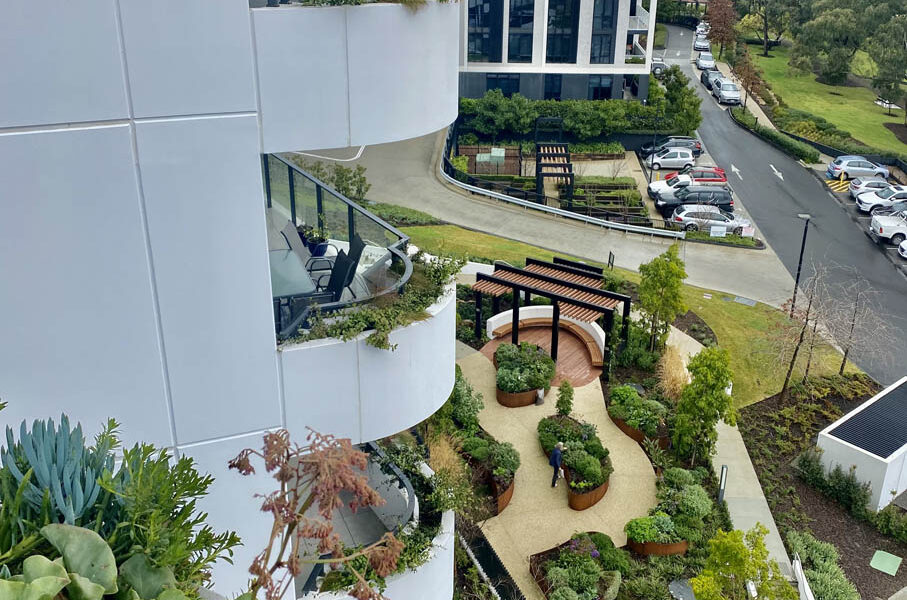Biodiversity built for purpose
By Michael Casey
Global cities continue to develop at a rapid rate, and with an increase in size comes more people, more built structures, and in a lot of cases fewer green spaces for biodiversity to thrive. To counter the reduction of biodiversity, city planning needs to incorporate larger dedicated green areas rather than commonly creating small green spaces.
Insects, birds, reptiles, and mammals all thrive when there is an abundance of trees, shrubs, and herbs, along with healthy soil, however is the provision of green spaces adequate or should there also be more emphasis on addressing the issues of ‘habitat patches’ (disconnected pieces of habitat) where animals are not able to move from area to area to create a larger ecosystem? Cities in countries such as Singapore, Canada, and in Australia have already turned their focus to new ideas of connecting biodiversity to larger areas of the built environment to ensure the freer movement of our insects, birds, reptiles, and mammals.

The City of Melbourne has developed its ‘Nature in the City Strategy’ which promotes the use of nature spaces throughout its laneways, parks, buildings, and any spaces that are earmarked for the potential development of green spaces. The main goal of the strategy promises to create a more diverse, connected, and resilient natural environment, connect people to nature, and to demonstrate leadership in urban ecology and the conservation of biodiversity. Having lived in Melbourne I have experienced various green spaces emerging around the city and the successful introduction of biodiversity into these spaces.
A recent project, which included design and construction elements, that I personally worked on in conjunction with the City of Melbourne, Figure Head Constructions and Junglefy was the build of a multi-residential building in the north of Melbourne. This seven-storey build incorporated a biodiversity green roof and urban habitat to encourage insects, birds, reptiles, and mammals. It also included facade plantings of trees, shrubs, and groundcovers combined, to allow for a habitat link from the adjacent Moonee Ponds Creek corridor to promote freer movement of animal and insect life forms.
The City of Melbourne’s ‘Nature in the City Strategy’, the Moonee Ponds Creek Strategic Plan, the Green Our City Strategic Action Plan, and the City of Melbourne’s Green Factor Tool were all considered, and relevant aspects adopted as part of the design and build, all of which have become standard resources that professionals now use as a guide to ensure successful outcomes are reached with projects.
The City of Toronto has also been addressing the use of green roofs and how to ensure these spaces can become pollinator habitats while ensuring the pollinators can find easy access to these green spaces. The disconnect that can occur when habitat patches are created make the movement of some pollinators more difficult, especially when the green roof space is disconnected from ground floor green spaces, and in some cases, by many levels. The movement of some pollinators, such as wild bees who tend to be more solitary, find movement through green spaces different to the European honeybee that nests in hives and can be located in areas such as roof gardens. Since 2018 the city has relied on the Pollinator Protection Strategy to design and identify possible ‘pollinator pathways’ to connect green spaces and make the movement of pollinators more effective.
A recent collaborative project in the inner east of Melbourne between the City of Yarra, Evergreen Infrastructure, Finbar Neighborhood House and the Owners Corporation at a major apartment complex has been undertaken to create pollinator pathways throughout the building. This started by greening the lower street levels with pollinator-friendly plants and then progressed to two internal roof spaces where new plantings are designed to support healthy pollinator communities. The use of plants has been adapted from the recently released Woody Meadow Project developed by the University of Melbourne. The end goal is to set up a food garden on the seventh floor, along with bee communities on the tenth floor, to ensure a thriving food garden that can be utilised by the apartment owners and occupiers at this inner-city apartment complex.

The Woody Meadow Pilot Project referred to above was a collaboration between the University of Melbourne, the University of Sheffield, the City of Melbourne, and the Royal Botanical Gardens Victoria, and was focused on investigating whether Australian shrubs could be used to improve the appearance and function of low-maintenance landscapes. The initial pilot project, commenced in 2015, explored how a chosen set of plants could be grown in a woody meadow based on their capacity to reshoot after coppicing, and how they would survive and thrive with no irrigation beyond establishment and with limited maintenance. The pilot project was designed as a three-layer plant community to replicate the structure of shrub-based natural ecosystems while providing maximum visual interest.
The three layers include:
• The base layer (species < 1m in height) – provides ground coverage and reduces weeds
• The bump layer (1–2m height) – focuses on aesthetic interest
• The emergent layer (> 2 m in height) – has fewer species due to their large size
Plants were planted into raised beds filled with 200mm deep scoria (8 mm minus aggregate, including fines) which acted as inorganic mulch and provided a free-draining, low-nutrient, and weed-free growing media to help establish plants and reduce weeds. Plants were then coppiced six months after planting. The success of this pilot project evolved over time to become a useful and widely adopted landscape design tool which led to many new installations of this form that have become highly visual, yet low maintenance landscapes.
Mixed plantings in the built environment attract greater biodiversity which needs to be combined with strategic design measures, such as green corridors and links, to ensure we address solitary habitat patches to enable the ease of movement for insects, birds, reptiles, and mammals. Study upon study has long identified the need for humans to connect with nature. Many city dwellers, including children, need to be afforded the opportunity to experience nature in its purest form, therefore thriving ecosystems become the starting point.
Through understanding this basic human need to connect with nature and by extracting the insights from all the research/studies and real-world examples on how biodiversity can be achieved in the built environment, the benefits of these ecosystems will be far- and wide-reaching for generations to come.
Michael Casey
Director of Evergreen Infrastructure and
MJC Horticulture, and advisor to the green infrastructure industry.
E: michael@evergreeninfrastructure.com.au
Main photo: Folia Apartments biodiversity planting throughout all balcony gardens (Image: Michael Casey)

