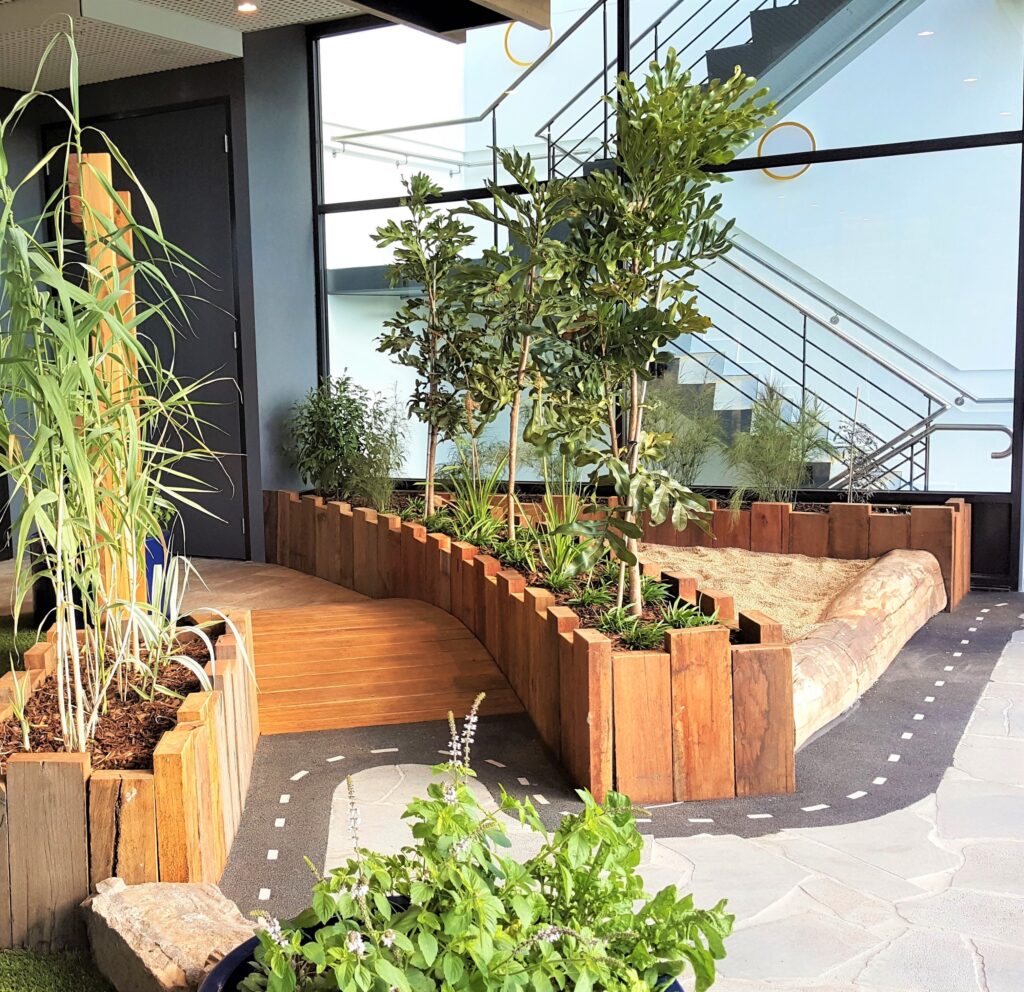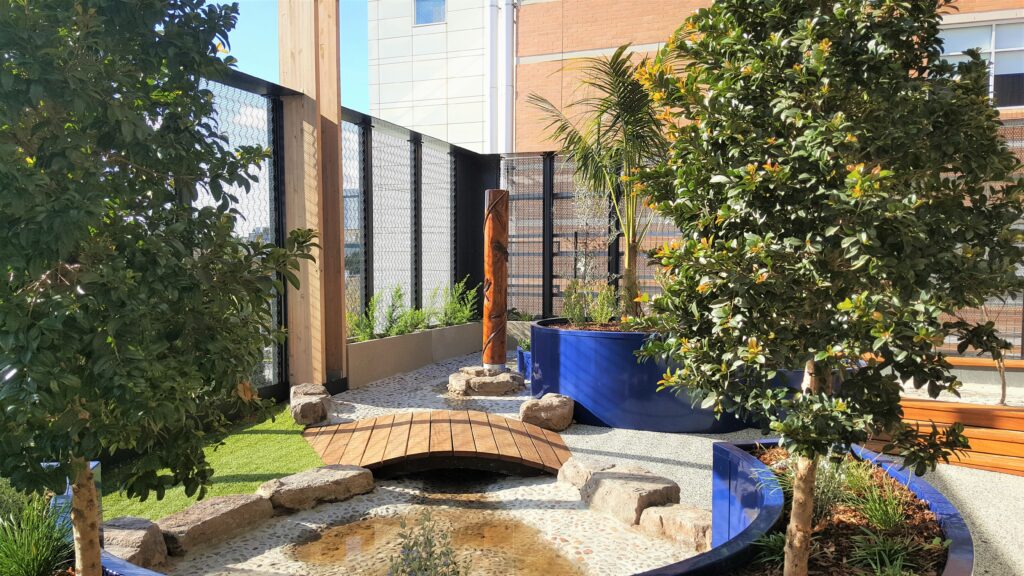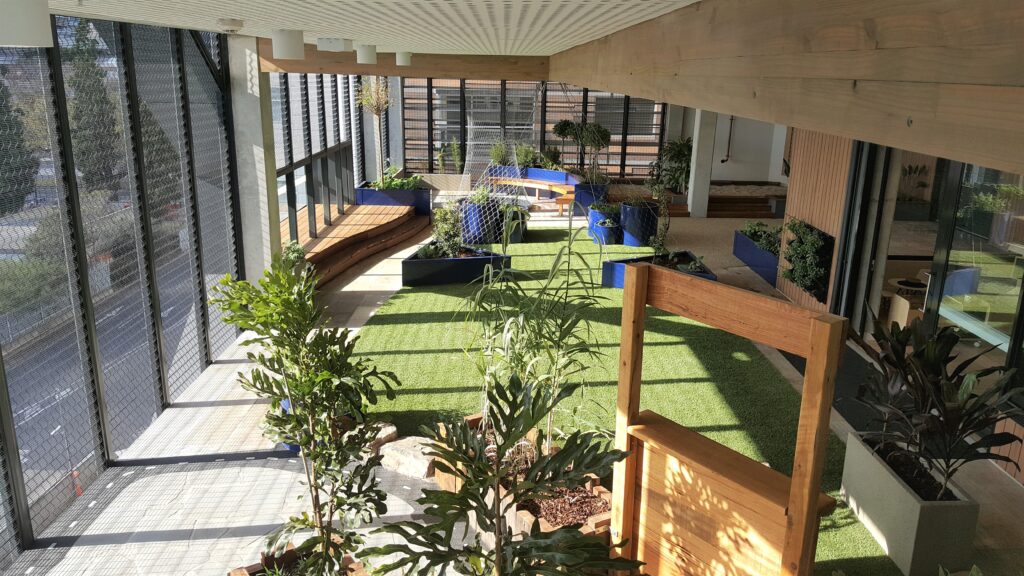
Early Learning Centre shines
Committed to promoting women in medical research and science, the Walter and Eliza Hall Institute of Medical Research discovered one of the key barriers to the ongoing career advancement of women in this professional field, was access to adequate childcare. To assist in the removal of this hurdle, the Professor Lynn Corcoran Early Learning Centre in Parkville, Victoria was opened in June 2018.
Botanical Traditions was awarded the design of the Playspace areas, including the planting design in this project in partnership with Perkins Architects who handled aspects related to the building.
The aim was to create a robust play space design which would allow for future trends and modalities, whilst also meeting best practice guidelines set out for the early learning childcare industry and the Department of Education’s National Quality Framework (NQF).
Designing external areas above ground level and rooftop spaces are especially challenging in a childcare environment due to numerous legal requirements, weight loading, drainage, flammability, and climbability issues. These spaces also pose horticultural complexities necessitating careful consideration of plants that:
- fit into the curriculum
- are understood to be non-toxic
- have the ability to grow in very low light situations
- rely only on artificial irrigation for water needs
Each level of the Centre was allotted an age group which was divided into indoor and outdoor spaces. This enabled the design of each floors’ landscape and outdoor play spaces to focus on the physical and NQF educational requirements specific to each age group. Those requirements relate to the provision of an environment that can be adapted to support every child’s participation, promotes competence, supports exploration, and enables all children to engage in play-based learning.
The weight of every item constructed and installed, including plants and growing media, had to be documented. Obtaining this data for some materials was difficult. Furthermore, machinery weight was also factored in for each level during construction.

Due to these weight constraints, a specially formulated lightweight inorganic planter mix was selected, further impacting the planting selections, while some planters containing fruit trees had a slightly altered mix installed to enable better long-term nutrient supply. A rationale was developed for all the planting areas to supply a mixture of fast-growing plants to fill out the planters, along with slower growing plants to furnish the enduring framework. This balance of plant growth also provided the kids with an opportunity to be involved in replanting new annuals and other short-lived perennials.
On the rooftop, the ample light levels, access to natural rainfall and supplementary irrigation allowed the use of Wilga trees (Geijera parviflora), citrus trees and climbing plants with osteospermums and proteas really thriving in those conditions. A misting totem was installed in the designated wet play area to help combat summer temperatures, deflect heat from the surrounding buildings, and create a special play feature within the play space.
Moving down the floors, where access to natural light diminished, adjustments had to be made to the selections. Plants had to be based on size and known durability in shaded locations due to the enclosed nature of the spaces. A variety of elements housing the softworks including green walls, hanging baskets, wall planters and raised planters needed to be employed. The planting palette now included hardy species with mixed heights such as Lilly Pillies (Acmena sp.), Figs (Ficus sp.) and Indian Hawthorns (Rhaphiolepis sp.), together with Society Garlic (Tulbaghia violacea), parsley and violas to create quick coverage at all levels.

Irrigation needs fluctuate greatly between the rooftop and lower level plantings, where access to natural rainwater was non-existent and exposure to natural sunlight limited. To regulate variable flow settings across different levels, an irrigation controller connected to several monitoring sensors was installed along with mainline pipes adequately sized to disperse the water efficiently.
Stainless steel braided mesh was used on the lower levels to divide the spaces, covered by fast growing climbers. Where plants in low light areas have the potential to become overgrown or lose vigour over time, there is an expectation that these would need to be removed and replaced, whilst other seasonal plants could be rotated on a more frequent basis. As a result, there is an understanding that the future success of these play spaces are now heavily dependent on the horticultural maintenance of the plants, especially the replacement and rotation strategy.
Whilst typical landscapes grown at grade and exposed to natural light & rain provide far more optimal conditions than those with no natural soil, rain and low light, this project successfully demonstrates that contrived landscapes can be wonderfully created and managed to fill a specific purpose even in the most unorthodox of environments. By selecting a mixture of suitable materials, choosing appropriate plants that can thrive in their prevailing micro-climate, and developing strategies to mitigate any potential maintenance issues, a brighter future seems possible for these children fortunate enough to start their journey in such stimulating surrounds.
This landscape was awarded the Gold Award in the 2019 AILDM National Landscape Design Awards – Commercial: Educational/Institutional/Playspace Design Category
Ruth Czermak
Botanical Traditions
T: 0411 313 312
E: ruth@botanicaltraditions.com.au
W: botanicaltraditions.com.au
Member: AILDM (Australian Institute of Landscape Designers & Managers)
Andrew Munro
Define Landscape Architecture
T: 0416 261 277
E: andrew@definela.com.au
W: definela.com.au
Registered Landscape Architect & AILDM National Board Member

Nice article!