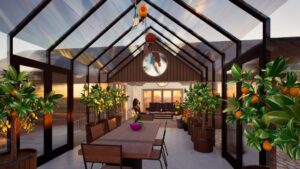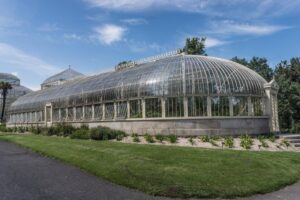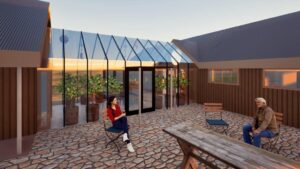
The greenhouse effect in design
By Gabrielle Stannus
How to incorporate a greenhouse into a building design? This is the unusual request my partner received from a client who requested a glasshouse to be integrated into their new home in rural Tasmania. The structure was to be their home’s focal point and entertaining hub, linking two building wings whilst also providing a space to overwinter lemon trees. So, we set out to find out how to design a greenhouse that provides both aesthetic appeal and functionality. Here are some tips we found for designing a greenhouse with plants and humans in mind.
The idea of overwintering citrus indoors in less-than-welcoming climates is not new. Many of you will have heard of the Orangerie du Château de Versailles Palace (Orangery), south west of Paris in France, and maybe you have even visited it. Sadly, despite my two trips to France, I have yet to see the[JH1] gardens of this magnificent estate. The Orangery’s central gallery is over 150m long with a 13m high vaulted ceiling. Two side galleries are situated under the monumental Hundred Steps staircases. The 4-5m thick walls, double windows and south-facing position enable it to maintain a temperature in winter that is no lower than 5°C1[GS2] . 1,055 containers with orange trees, palm trees, oleander, pomegranate trees and Eugenia bushes are kept inside the Orangery during winter, and spread out across its parterre in summer2,3[GS3] .
Glasshouse or greenhouse?
A glasshouse, or greenhouse as it is often called in Europe where they are used for producing green-foliaged plants during winter when most plants lose their leaves, is an enclosed structure that permits control of temperature and humidity, thus enabling a wider range of plants to be grown4[GS4] . While all glasshouses are greenhouses, not all greenhouses are glasshouses. The distinction lies in the construction material: a glasshouse is a type of greenhouse constructed from glass. The term “glasshouse” emphasises the material, whereas “greenhouse” focuses on function.

Purpose
If your client asks you to design and/or construct a greenhouse (or glasshouse), first determine how and why they intend to use the structure. Given this is Hort Journal, I am going to assume that your clients will want to grow plants. However, they may also wish to use the greenhouse as an entertaining or living space. Careful management is needed if you wish to use the greenhouse for more than one purpose.
Let us start with propagating plants first. Which plants do your clients want to grow? Highly respected Australian propagator Angus Stewart reminds us that not all propagation needs to be conducted with environment control. For example, aerial layering of outdoor shrubs, direct sowing of seed and sticking hardwood cuttings can all be done directly into garden beds5. Include a hot house zone if your client wants to produce early flowering plants, raise seedlings, grow plants that require warm conditions in cooler areas, or grow orchids. Include a shade zone where plants can be hardened off. If plants are to be moved into the greenhouse to overwinter, include enough space inside it, as well as suitably dimensioned and surfaced paths to facilitate the transport of these plants indoors. A suitably paved and graded pathway will also enable people of all abilities to access and use the greenhouse, be it for propagation and/or other uses.
Placement
Whilst the location of a greenhouse should factor in how its users can access it conveniently, the major consideration about its placement rests upon its eventual orientation. For a greenhouse to work effectively, its siting needs to take full advantage of the light, especially winter light. The late Peter Cundall advised gardeners who have difficulty finding an evenly well-lit place in the garden to find a spot which receives plenty of morning sun6. This ensures that an early warming will take place every day, benefitting plants without overheating. Narrow structures are best avoided, as they permit greater variation in temperature than those in which the width is equal to the length4. Final placement will also depend upon prevailing winds, which can play havoc upon greenhouses of many types. Consult a building designer, structural engineer, or local council to confirm the wind direction of your site (essentially cyclonic or non-cyclonic) as well as specific structural requirements for your greenhouse design, especially if it is made of glass.
Materials
To withstand the vagaries of the many climates we experience across this continent, greenhouse materials should be strong, light and resistant to corrosion or decay. Greenhouses can be made of various materials including horticultural plastic, fibreglass, polycarbonate plastic, polycarb or toughened safety glass, the latter providing superior quality, longevity and strength. In areas of frequent hailstorms, protect the roof glass by covering it with fine mesh galvanised wire4. If your client’s propagation activities require a high level of environmental control, such as leaf and softwood cuttings, a greenhouse made from polycarbonate plastic is best5. If your client wishes to grow a range of different potted specimens, the lower part of the greenhouse conditions should be opaque to approximately 1m high4. If using plastic, ensure it contains an ultraviolet light inhibitor, or it may only last two or three years4.
Interior
Careful consideration must also be given to the selection of any fittings and furnishings for the greenhouse interior to ensure they are fit for purpose and will endure warm, moist conditions. The placement of standing and/or wall-mounted shelves, benches, beds and hanging baskets can increase the available space to grow plants inside a greenhouse by creating multiple microclimates. Maintaining the maximum number of plants also helps to provide the humid conditions necessary for optimum plant growth4. Be mindful though, that someone will need to water these plants, and consider accessibility for all ability requirements. Concrete floors are easier for people with limited mobility to navigate, and can easily be kept clean, however, this type of ground surface does not hold as much moisture as other materials such as road base.
Irrigation
Getting the right moisture balance within a greenhouse can take some practice. If you are designing or building a greenhouse for both plants and people, then you will need to water any vegetation very carefully. In greenhouses primarily built for plants, automatic misters can be controlled automatically to make this task easy. In hot dry weather, some propagators wet their greenhouse floors and spray foliage to maintain humidity. However, this approach will not work in a greenhouse designed with entertainment in mind. Plants grown in pots can be watered safely without damaging interior furnishings and fittings usually designed for a drier, less humid household interior. Hand watering may be time-consuming, so consider the use of sub-irrigated planters, at least for the feature plants. And remember the greenhouse has a roof, so use gutters and downpipes to enable rainwater harvesting, and situate a tank where it will not block solar penetration into the growing area.
Heating
Greenhouses are designed to retain moisture and heat to encourage plant growth. However, sometimes the heat generated is not enough for certain plants. If your client wants to produce winter and spring crops of tender vegetables such as tomatoes, capsicums and cucumbers, or certain kinds of tropical plants, then greenhouse heating may be required6. If growing plants from lowland, tropical, coastal areas, the temperature must not be allowed to fall below 16°C4[GS14] . Remember that hot air rises, so install any heating in the lower part of the greenhouse. Depending on the scale of the greenhouse operation, electric heating cables may also need to be installed in propagation beds to provide bottom heat at a controlled temperature.
Electric, oil and gas heaters can all be used to heat the interior. However, given what we know about the ‘other’ (enhanced) greenhouse effect associated with anthropogenic climate change, I would recommend the use of renewable energy for this purpose. Help your client to be more energy efficient and install an automatic thermostat to avoid overheating, as well as sensor-controlled fans to circulate warm air more efficiently throughout the interior. If your client will be hand watering, install a standard thermometer and/or a minimum and maximum thermometer inside the greenhouse to enable your client to check temperatures regularly. For accurate readings to be made, ensure the thermometers do not receive direct sun and are not near ventilation openings.
Ventilation
Ventilation is key to a greenhouse’s success – air must be able to circulate through the greenhouse interior. Stagnant warm air will only encourage conditions in which pest and disease will flourish. A good greenhouse design will include an appropriate number of doors and vents to ensure that hot air can escape when necessary. In smaller greenhouses, hinged opening windows in the roof, and hinged or louvred windows in the side wall will provide sufficient ventilation. Larger glasshouses may also have hinged flaps in the lower walls which can be opened when required4. Sliding doors are more convenient for regulating ventilation, although a hinged door usually seals more tightly. The addition of a mesh screen will let air in but keep pests out. Temperature controlled vents open and close automatically to assist in maintaining optimum temperature. Ideally, vents should open when the temperature reaches 21°C for plants requiring warm conditions and 15°C for plants requiring cool conditions4.
Cooling
Effective ventilation also allows a greenhouse to cool down to prevent plants overheating, especially in the hot summers experienced across Australia. If the greenhouse is to be constructed of glass, coat it with a limewash or water paint in spring to reflect heat over the warmer months. The coating weathers by the time winter comes, so sun can enter the glasshouse during this season4. Other shading alternatives include aluminium mesh screen and strategically planted deciduous trees to provide shade during the hottest part of the day during summer, without blocking to the greenhouse during winter.
Disease and pest control
Greenhouses are humid environments ideal for the propagation of plants, but also for the growth fungi, bacteria and other disease-causing organisms. Various types of chewing and sucking insects also like the lush plant growth. If you are overwintering citrus in your greenhouse, be mindful that whitefly and thrips are attracted to these and many other fruit, vegetable and ornamental plants. There are even species named for their affinity with these structures: greenhouse whitefly (Trialeurodes vaporariorum) and greenhouse thrips (Heliothrips haemorrhoidalis)7.

Prevention is better than a (usually chemical) cure, so encourage your client to adopt cultural practices to avoid the spread of pest and disease. Monitor plants for pests regularly, e.g. hang up sticky yellow traps, and remove diseased or infected plants. If they must use chemical controls, remind your clients to only use registered products and to follow the manufacturer’s instructions when applying them. Make use of beneficial insects instead, especially in an environment that people will occupy – predators such as bugs, ladybirds, lacewing larvae, mites and predatory thrips7.
Growing media
The sheltered conditions plus the warmth within the greenhouse can encourage a build-up of soil-borne disease, which does not occur to the same extent in an open garden. Do you design the greenhouse for growing plants in the ground or in containers? Well, that really depends on the amount of time your clients want to spend digging up soil and replacing it, according to Peter Cundall. He has said that soil in a greenhouse is all right to use for the first year of its operation, but from then on, all plants should be grown in containers on benches6.
Small scale
Sometimes your clients might be better off growing plants outside, despite their requests for a greenhouse, e.g. space limitations, range of plants they wish to grow. The greenhouse effect can be achieved very simply on a smaller scale in a cold frame or cloche, as many of you would know. A cold frame is a simple, unheated, structure designed to trap heat, protect plants from harsh weather, extend the growing season, and acclimatise seedlings to outdoor conditions. Cold frames are typically made of a transparent top, such as glass, acrylic, or polycarbonate, set into a frame constructed from materials like wood, metal, or plastic, and can be moved around garden beds. Similarly, cloches can be used to protect plants from frost, pests, and harsh weather while creating a warmer, more stable microclimate to promote growth. These portable, dome-shaped or tunnel-like structure are usually made of glass, plastic, or polycarbonate for the dome or cover, and supported by frames made of metal, bamboo, or plastic hoops.
Integrate building and landscape
There is also the option to make the greenhouse structure even more permanent by integrating it into the existing building fabric, be that at the design phase or by retrofitting. Many of our residential designs include a sunroom, to help our clients harness the power of passive solar radiation to warm their homes first and foremost, whilst also providing space to grow plants. Conservatories provide a similar function and are also attached to houses but are primarily designed to grow plants.
Be inspired!
There are many historic and contemporary greenhouse and glasshouse designs around the world to draw inspiration from. If your client prefers tradition, then look to Victorian-era constructions such as the Curvilinear Range Glasshouse at the National Botanic Gardens in Dublin, Ireland, with its curved superstructure and decorative botanic motifs as seen in its crestings8 . The Glasshouse at RHS Wisley in England was completed more recently (2007), linking its interior with the wider garden in which a dramatic South African Meadow is currently planted9. Heatherwick Studio’s Kinetic Glasshouse in West Sussex, England, unfolds like a flower, taking four minutes to open ten steel glass and aluminium ‘sepals’. The Glasshouse shelters sub-tropical plants, including a rare specimen of an Aralia vietnamensis which provides shade for a collection of ferns growing alongside umbrella trees, magnolias and bananas10. Casa de Vidrio, designed by Max Núñez Arquitectos, is a glasshouse in Pirque, Chile. This glasshouse features a very distinctive design with two glass block vaults that create a continuous, shadow-free interior space. I wanted to share photos of it with you, however, I could not locate any free to share. Please do check it out!
What did we decide on?
Having shared all these greenhouse design tips so far, you are probably wondering what design my partner settled on and why. In the end, he incorporated an architecturally designed glasshouse into his concept plan. The manufacturers of this prefabricated structure claim it can withstand winds travelling up to 150 km/hour, a rating more than enough to stand up to the harsh conditions in the valley in which it will eventually be constructed. This glasshouse is aesthetically pleasing, can accommodate social gatherings and, most importantly, is designed with plant production in mind. The clients are very happy with this choice, and no doubt their lemon trees will be too, once installed.
Gabrielle Stannus
Inwardout Studio
M: 0400 431 277
E: gabrielle@inwardoutstudio.com
References
- Château de Versailles. (n.d.-b). The Building. Retrieved November 15, 2024, from https://en.chateauversailles.fr/discover/estate/gardens/orangery#the-building
- Château de Versailles. (n.d.-a). The Orangery. Retrieved November 15, 2024, from https://en.chateauversailles.fr/discover/estate/gardens/orangery
- Château de Versailles. (n.d.-c). The Parterre of the Orangery. Retrieved November 15, 2024, from https://en.chateauversailles.fr/discover/estate/gardens/orangery#the-parterre-of-the-orangery
- Blombery, A.M. (1984). Practical Gardening & Landscaping with Australian Native Plants. Angus & Robertson.
- Stewart, A. (2012). Let’s Propagate! A plant propagation manual for Australia. Allen & Unwin.
- Cundall. P. (2007). The Practical Australian Gardener. Penguin Books.
- Crawford, D. (2015). Garden Pests, Diseases & Good Bugs. ABC Books.
- National Built Heritage Service. (n.d.). National Botanic Gardens (Curvilinear Range), Botanic Road, Dublin 9, DUBLIN. Retrieved November 17, 2024, from https://www.buildingsofireland.ie/buildings-search/building/50130055/national-botanic-gardens-curvilinear-range-botanic-road-dublin-9-dublin
- Royal Horticultural Society (n.d.). The Glasshouse Landscape and South African Meadow. Retrieved November 15, 2024 from https://www.rhs.org.uk/gardens/wisley/garden-highlights/the-glasshouse-landscape?compactView=true
- Neira, J. (2022, June 27). Heatherwick studio’s kinetic glasshouse unfolds like a flower. DesignBoom. https://www.designboom.com/architecture/heatherwick-studio-glasshouse-kinectic-woolbeding-gardens-06-27-2022/
